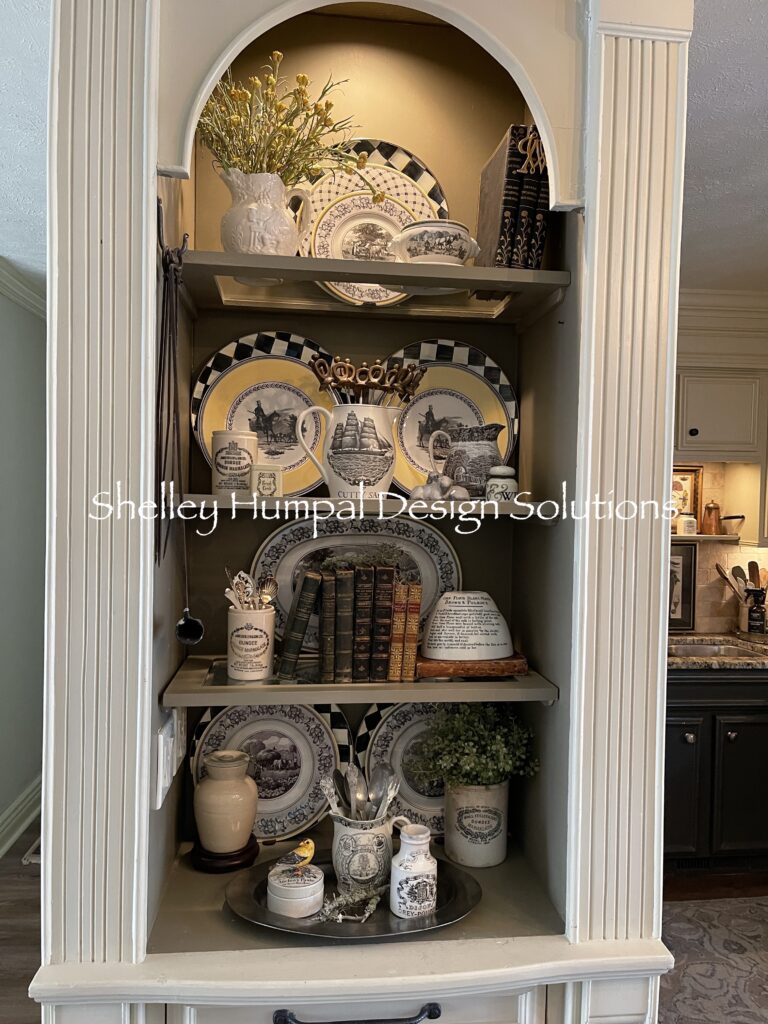We are almost there. After months in the basement, living in dust and general disarray I think we have finally turned the corner. I’de like to say the only thing left to do in this Powder Room/Hallway situation is decorate but we still have a few hurdles to cross. This whole project has been a tug of war and one of the biggest DIY projects we’ve faced. Who’d have thought that throwing up a wall, putting in a pocket door, building a couple of cabinets could take so long. We’ve been at this since the first of April, granted we had to take a month off do to family situations but still. As the husband reminded me yesterday, it is the middle of July and he’s only been out fishing 4 times!
What we have accomplished is a lot. The cabinets are built and just need to be waxed and they are awaiting all the storage junk that had to be moved out of there to make room to work.

The barn siding has been utilized in the powder room, pocket door is in, painted and trimmed. The beadboard ceilings in both the hallway and the bathroom are up and painted. The hallway is painted and looks fantastic until you turn your eye to the right where the furnace is and the opening to the laundry room. No, my dreams of a beautiful laundry room are not coming true in this go round. We are beat. Neither of us want to face that mess! What’s left? I’m scheduling the electrician today for final install. We are going to work on camouflaging the furnace and putting in a barn door to close off the horrid laundry room. Every home has it’s dirty little secrets! This is mine but hey, at least the clothes that come out of it are clean!
Challenges we faced, copper pipes. The husband had a great idea to lower the ceiling by placing 2×2’s on all the floor joists. This allowed us to utilize beadboard for the ceiling without creating a Soffit to hide them. Smart on his part.

Then there was the whole chest freezer issue. I designed this space around this darn chest freezer which I hate but we have to have. In sitting on the toilet (It was the only place to sit) we were talking about the big storage cabinet and it occurred to me what if something happens to this freezer how do we get it out of here. Yikes! It has to be maneuvered around not only the cabinet but also the toilet. Very tight fit in this 7×7′ bathroom. The chest freezer is now residing in the very tight garage. But now I have this cavity where the chest freezer was. Stay tuned on that.
Then last night I’m looking at this opening into the laundry room where the barn door is going. I have the door and the hardware and I knew this was going to be a challenge of space but for some reason I’ve overlooked this in this whole process. What was I thinking! I can’t put a barn door here because it dead ends right into the molding of the surround going into the family room. It is going to stick out too far into the hallway. But, I can’t put a regular door there either because the space is so small the door just gets in the way. At this point the husband just mumbled something unintelligible and walked away. I don’t blame him, I felt the same way too. The solution, I need an under-mount barn door. Do they even make such a thing? I know barn door mechanisms have come a long way since we used one for my antique door in the family room. A visit to my best friend google and all I could find were utilitarian raw sliding mechanisms. By this time it’s 11:30 and I decided it was time to sleep on this. I’ll think about this tomorrow!
I got up this morning with coffee and computer in hand to enjoy the deck while it’s still cool, Hah! I type in my next best friend Amazon looking for an undermount barn door. I found one. Is it the rustic look I was going for? No of course not. It’s modern, it’s nickel, but it is decorative. I think to myself can I make this work? Well I’m going to have to because this is the only one I’ve found that isn’t institutional. How is it going to play with the other barn door in the family room, probably not well but at this point you take what you can get! Crazy decisions like this have plagued this entire project. I have tried throughout this process to problem solve before we have a problem. I have been thinking about this door/wall situation going into the laundry room for over a year! I still screwed it up. I can’t believe this. Ok well you take your lumps, you adjust, you move on!

I will leave you with a peak into the hallway to the left of the laundry room. I’m in love.
Thanks for stopping
Shelley
