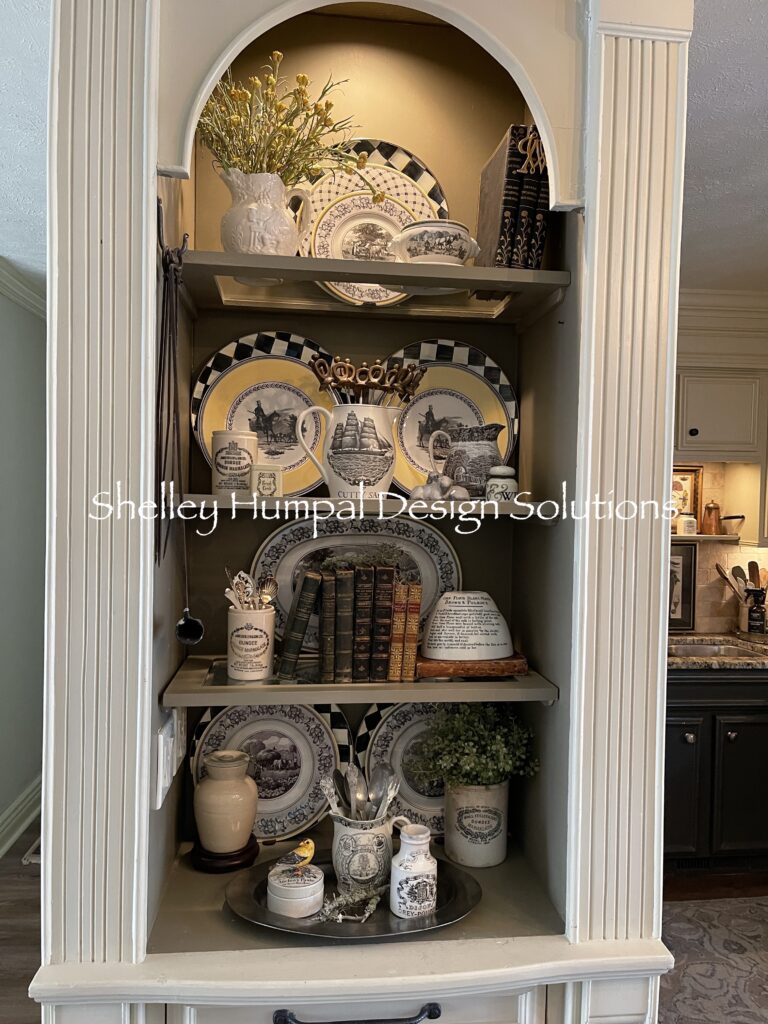We rounded the corner on the powder bath and hall way project. They are done!!! That took forever. Who knew throwing up a wall and a couple of built ins could take so long.
Things I thought I knew when starting this project
- Create hallway from garage to family room
- Put in a pocket door for privacy in the powder room
- Bead board ceiling in both spaces
- Cabinet to hide water meter
- Freezer stays below water meter in powder room
- Floor to ceiling cabinet in powder room for storage
- Salvaged Doors on storage cabinet
- Barn siding for wall in hallway (from garage stash)
- Some kind of antique door on barn door mechanism for laundry room
- Removable Faux Panel to hide furnace in the hallway
- Blue Paint in Powder room
- White paint in hallway and on both ceilings
- Stencilled floor
Use what you have in the garage first!!!
After demoing the ceiling and walls and adding new drywall where necessary we tackled the ceilings with the bead board. Tips and tricks to come. Really the husband did all of that. I was in charge of taping a mudding. Then it was time to tackle the pocket door. This was something that scared us a bit, because we had never done one. After watching a utube a couple of times we felt more comfortable with it. I won’t say it was hard just a bit frustrating. Our concrete floor wasn’t cooperating or maybe it was the drill bit, but we ended up gluing the wall to the floor. This worked out fine and it is secure. The husband did say he’s never putting in a pocket door again. Anything you do for the first time there was definitely a learning curve.

We then called the electrician to do the rough in and dealt with dangling light and extension cords for the next 4 months.
Once that was done it was time to test the hallway with the barn siding only to determine that it was going to be too heavy for the pocket door wall. Visually and physically too heavy. Time to think about plan B and C. Deciding to put the barn siding in the bathroom on the garage wall worked out perfectly.

OK maybe the bathroom will be blue and white. I’m OK with that!
Then it was time to decide what to do with the pocket door wall. Do we drywall it? Didn’t really want to do that because those walls will take a beating coming and going all the time. This is the entrance we always use. I’m usually carrying big packages and sample books or my computer tote in and out of there. Hmm, I have all these stinking pieces of bead board left over from the ceiling, I wonder if I have enough. Let’s just see. Yup this is going to work, so glad I didn’t throw those away! We’ll let all this white bead board in the hallway simmer. In the end I decided to paint the hallway beadboard blue.

Both the ceiling and the walls and I love the way it turned out.
Onto the cabinets in the powder room. First up the small one for the water meter. No fancy joinery just basic 2×2 framing and a door made of plywood and trim molding. The door took me 20 minutes top to build! Then the big cabinet. Needing every inch of storage I can get.

Again just basic 2×2 Framing and this time 1/2″ plywood some trim and doors and it was done. It is wider on the right because we needed to hide a copper water pipe.
The cabinet doors were a fantastic accident. Picked up at Restore years ago I envisioned a cabinet for them. Painting the outside white I thought it would be fun to open the doors to a different color. Checking my stash of chalk paint I had some American Chalk Paint that was at least 10 years old. Color, Born on the Fourth of July! Dark navy. I gave the can a shake and it seemed liquid. Not thinking there would be a chance that it would still be good but opening the can I gave it a good stir. Two coats of paint and then a good sanding. My first impression was well this will never work, but then the doors began to reveal themselves. So much so I hollered up to the husband, honey could you bring these in for me. I’m sure there was some eye rolling involved and an are you crazy look too when I said blue side out! Loved them.

A total happy accident.
That done it was time to address the laundry room side of the hallway. I had purchased a screen door in Fremont. The door has a small hinged mail slot. Obviously the screened porch was up several stairs by the position of the little door. I liked the crazy door and the copper screen was beautiful. This was going to be the removable panel to hide the furnace. Just how I was going to camouflage the furnace thru the screen I hadn’t figured that out yet. In the end stapling a piece of fabric to the back of the screen worked. Once we got it propped up we decided that it was going to be a better door so we put it on the sliding mechanism.

You can just see the monster furnace sticking out to the right of the door.
Hmm how do we camouflage the side of the furnace? The conversation went something like this. Why do we need to camouflage the side of the furnace. Shelley everyone has a furnace, the furnace has to breathe. This is a tale for another post. So stay tuned.
Thanks for stopping
Shelley
